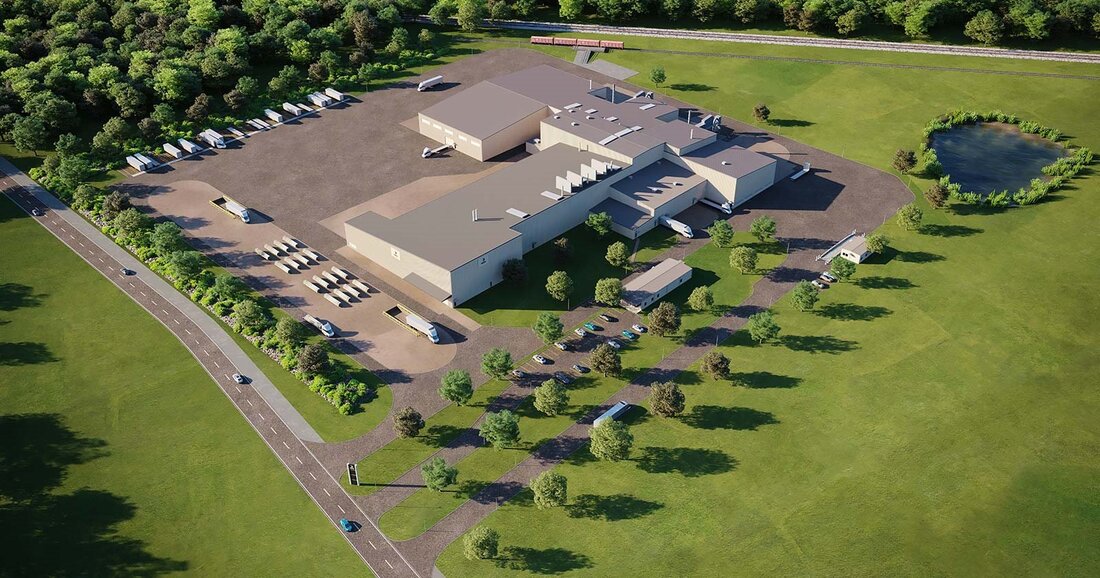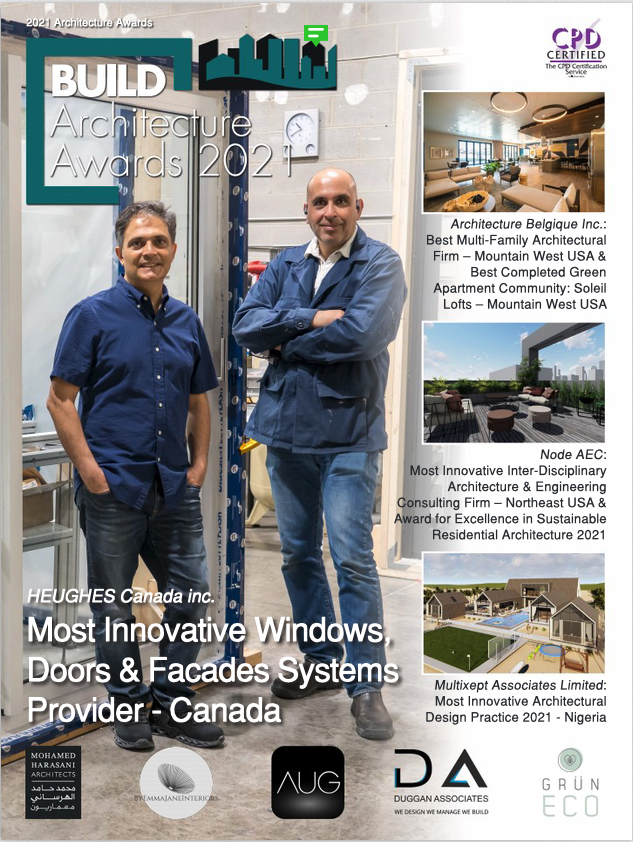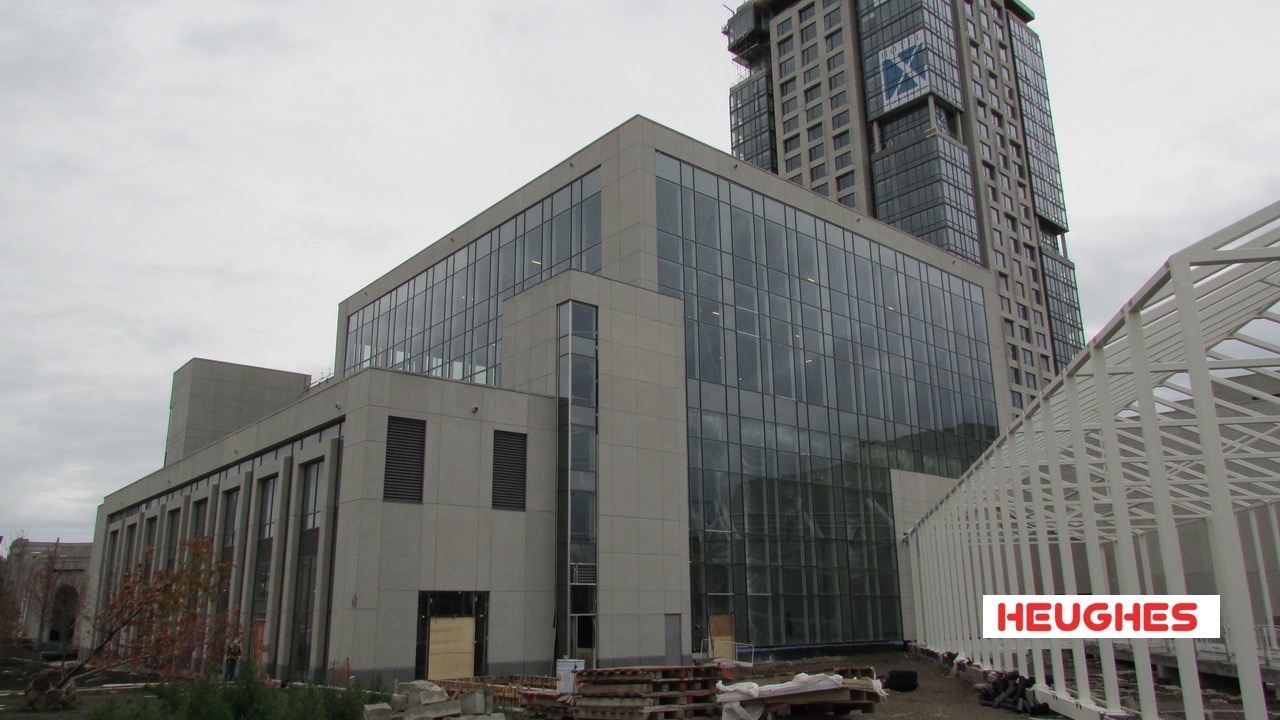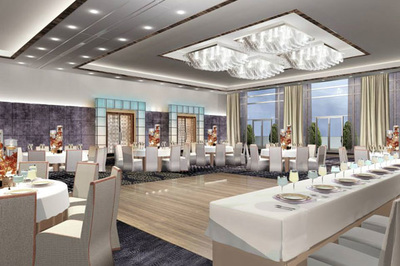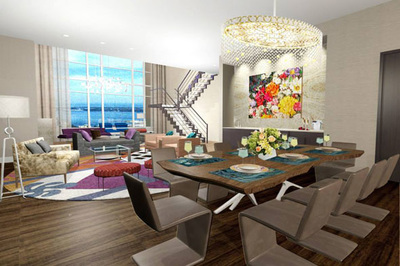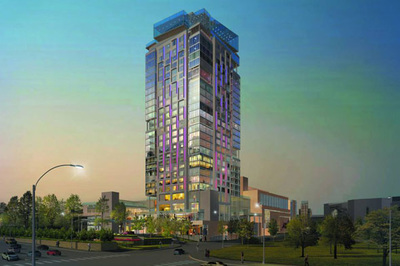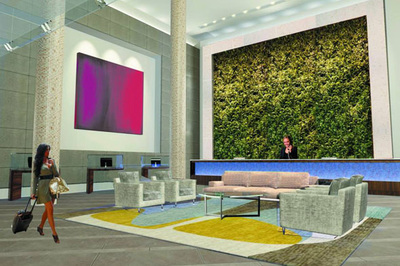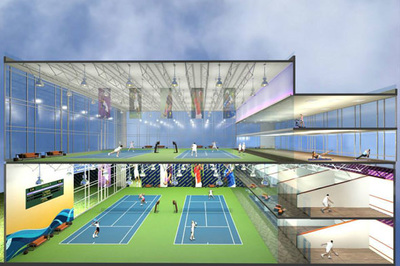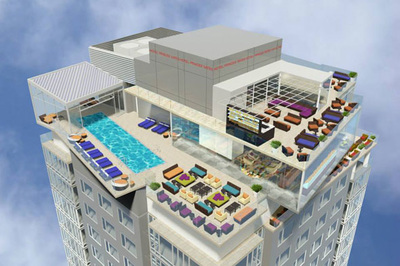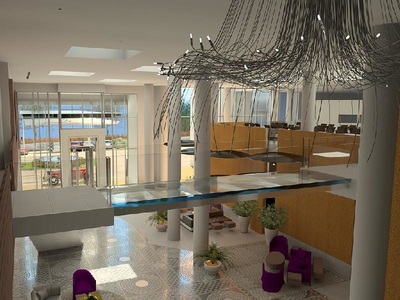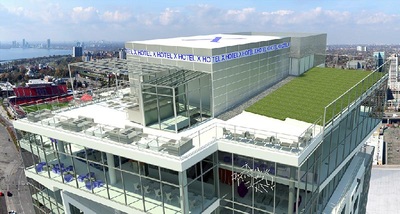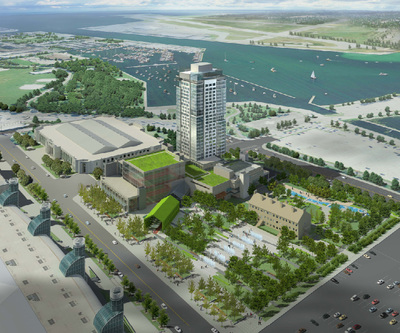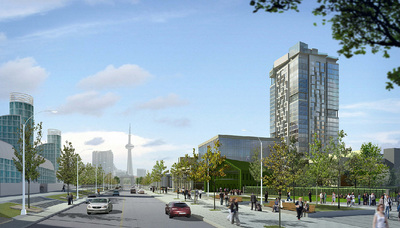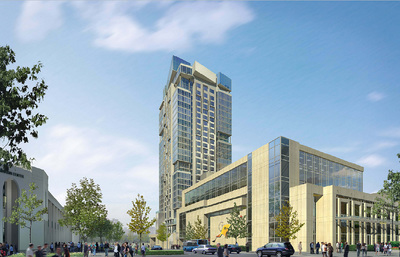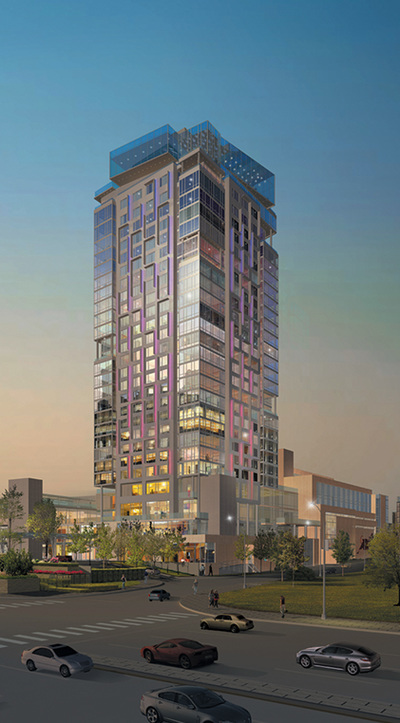INDUSTRY NEWS AROUND THE WORLD
Hydro on track to build new state-of-the-art recycling plant in Cassopolis, Michigan
Hydro has made the investment decision for the construction of a new state-of-the-art aluminum recycling plant producing 120,000 metric tons of aluminum extrusion ingot per year. Construction is set to start in early Q2 2022, with production commencing in 2023. The plant will have approximately 70 direct employees.
“The Cassopolis greenfield development will mark the first large-scale production of Hydro CIRCAL® extrusion ingot in North America. We look forward to bringing this high-quality, low-carbon product to our most demanding customers,” says Eivind Kallevik, Executive Vice President of Hydro Aluminium Metal.“The Cassopolis greenfield development will mark the first large-scale production of Hydro CIRCAL® extrusion ingot in North America. We look forward to bringing this high-quality, low-carbon product to our most demanding customers,” says Eivind Kallevik, Executive Vice President of Hydro Aluminium Metal.
2021 Most Innovative Windows, Doors and Facade Systems Provider
Heughes team is honoured with the 2021 Most Innovative Windows, Doors and Facade Systems Provider in Canada recognized by BUILD Magazine. Innovative eco efficient technology has been utilized in order to implement our facade system designs for residential and commercial projects with European style compatible with North American standards. Thanks to our technological partners, Heughes were able to work in conjunction with our clients closely in order to satisfy technical requirements.
We are very proud of our team for making all this possible. Each staff member across the multitude of departments impresses us with their dedication. Heughes and its team look forward to continuing the great success supported by the worthy reputation earned for more than 10 years
We are very proud of our team for making all this possible. Each staff member across the multitude of departments impresses us with their dedication. Heughes and its team look forward to continuing the great success supported by the worthy reputation earned for more than 10 years
Hotel X Toronto, Curtain Wall installation nearly completed!
February 2017
Hotel X - Toronto Located on Lakeshore Drive, just minutes from Toronto’s Island Airport and business district, the hotel’s unique setting offers spectacular 360 degree views which capture the beauty and magic of the Toronto waterfront.
Hotel X brings to Toronto the most cutting edge mix of hospitality, sporting and entertainment options ever assembled in an urban setting. Hotel X is the only hotel on the grounds of Exhibition Place, home to key sporting, entertainment and cultural attractions.
The hotel’s unique sports and entertainment concept along with its lavish garden setting and spectacular lake and city views create an unparallelled environment for the contemporary lifestyle. Hotel X consists of one new cast-in-place concrete, 29-storey hotel building with two cellar levels (Basements), containing 406 guest rooms and suites, with first and second floor restaurants, first floor cinematech and retail, amenity uses on the second, third, fourth floors and rooftop pool and bar area.
We are honoured to co operate with State Windows Corporation and Brookfield Multiplex in such unique and special project ,
Hotel X - Toronto Located on Lakeshore Drive, just minutes from Toronto’s Island Airport and business district, the hotel’s unique setting offers spectacular 360 degree views which capture the beauty and magic of the Toronto waterfront.
Hotel X brings to Toronto the most cutting edge mix of hospitality, sporting and entertainment options ever assembled in an urban setting. Hotel X is the only hotel on the grounds of Exhibition Place, home to key sporting, entertainment and cultural attractions.
The hotel’s unique sports and entertainment concept along with its lavish garden setting and spectacular lake and city views create an unparallelled environment for the contemporary lifestyle. Hotel X consists of one new cast-in-place concrete, 29-storey hotel building with two cellar levels (Basements), containing 406 guest rooms and suites, with first and second floor restaurants, first floor cinematech and retail, amenity uses on the second, third, fourth floors and rooftop pool and bar area.
We are honoured to co operate with State Windows Corporation and Brookfield Multiplex in such unique and special project ,
Heughes is a proud supplier of the Stinson School Lofts, a 1894 heritage landmark project in Hamilton, Ontario.
Being involved in one of the most iconic projects in Canada is one of the greatest achievements of our company. It is a challenging job restoring over 300 - century old - window frames while simultaneously designing, manufacturing and supplying new ‘vintage look’ windows with a completely modern operating system. Each with standard high efficiency glazing. A unique experience where we learned a lot through overcoming great challenges.
Working with iconic individuals such as Harry Stinson – the ‘condo King’ was a great opportunity and prepared us for larger and more challenging projects.
After installing vintage timber windows, now we are installing unique aluminum framings and curtain wall with the latest technology in links part of the project, it will be first of the kind fully EPDM thermal break system installation of Reynaers CW65 in Canada, including one of the largest residential aluminum sliding windows in North America for the one of the kind penthouse.
Stay with us for more updates!
Working with iconic individuals such as Harry Stinson – the ‘condo King’ was a great opportunity and prepared us for larger and more challenging projects.
After installing vintage timber windows, now we are installing unique aluminum framings and curtain wall with the latest technology in links part of the project, it will be first of the kind fully EPDM thermal break system installation of Reynaers CW65 in Canada, including one of the largest residential aluminum sliding windows in North America for the one of the kind penthouse.
Stay with us for more updates!

